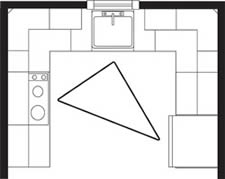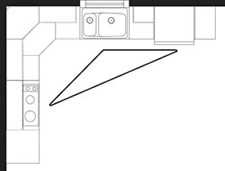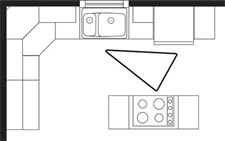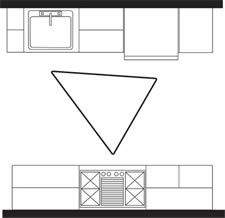
Creative. Unique. 100% Custom.
An important part of creating and personalizing your cabinets starts with picking the right wood. The aged beauty of cherry, the rich warmth of walnut, or even the unique character of knotty alder help define your taste.
Work Triangle
Each kitchen should have a relationship between the three primary workstations: refrigerator (food storage), sink
(clean up) and cook top (food prep). This relationship is sometimes referred to as the Work Triangle. Ideally, you should design your kitchen with one work triangle for one cook and a secondary work triangle for two. Each leg of the triangle should measure a minimum of four feet with the sum of all legs not exceeding 26 feet total. Whether you design your own kitchen or are enlisting the help of a qualified professional, you can use the triangle to check the efficiency of the design. Also, keep in mind that traffic patterns which run through the work triangle take away from its relationship to its other workstations.
Primary Work Centers
When designing a kitchen, the most important aspect to keep in mind is the function of the tasks to be performed within this space. Below are some examples of basic kitchen arrangements.

U-Shape Kitchen
The most efficient kitchen arrangement is the U-Shaped Kitchen. Work centers are conveniently located and unnecessary traffic is eliminated.

L-Shape Kitchen
The L-Shaped Kitchen keeps traffic lanes out of the way and has convenient work centers.

Island Kitchen
An Island Kitchen can be as efficient as the U-Shaped Kitchen, but can allow unwelcome traffic between work centers.

Parallel Kitchen
In a Parallel Kitchen, especially if doors are located at each end, work centers can be overrun with unwelcome traffic, but the Parallel Kitchen is still more convenient than a One-Wall Kitchen.

One-Wall Kitchen
One-Wall Kitchens are the most economical. They use plumbing located on one wall and take up very little space; however, counter space is limited. They are extremely suitable for smaller living arrangements such as apartments and condominiums.
Design Tips
- Place the sink cabinets and appliances as close to the original layout as possible.
- Make sure doors open properly, appliances are unobstructed, and traffic flows easily through your kitchen.
- Experiment with design. Consider substituting other cabinets or combinations of cabinets of the same dimensions for some of your current cabinets.
When planning any kitchen or bath it is important to note the design guidelines set forth by the National Kitchen and Bath Association to help create the most functional space possible.
The following are examples of a few of the most important:
- All walkways at least 36" wide
- No entry, appliance or cabinet door should interfere with another
- Cooking surfaces should not be placed below an operable window


 Fan
Fan




